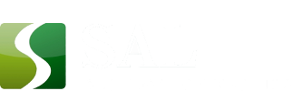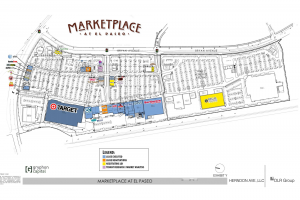PROJECT NAME:
The Marketplace at El Paseo – Phase I
Fresno, California
SERVICES PROVIDED:
Phase I Environmental Site Assessment
Phase II Limited Soils Assessment
Geotechnical Engineering Investigation
Construction Inspection & Material Testing
PROJECT DESCRIPTION
The Marketplace at El Paseo – Phase I project included the development of 27 commercial building pads, parking and drive areas, underground utilities and associated infrastructure for a new 500,000 square foot shopping center in northwest Fresno to include a Target Superstore (134,000-aquare-feet), a Petco Store (20,800 square-feet), six additional major building pads (15,000-square feet to 47,000 square-feet); twelve minor building pads (3,500 square-feet to 13,175 square-feet) and parking and pavement areas. Off-site improvements included reconfiguration and construction of surround roadways and segments associated with Highway 99 on-ramps and off-ramps at Herndon Avenue. SALEM Engineering Group, Inc. was retained to perform the following scopes of work during various phases of the project development:
- Phase I Environmental Site Assessment (ESA);
- Phase II Limited Soils Assessment;
- Site-Specific Seismic Analysis
- Geotechnical Engineering Investigation;
- Construction Inspection & Material Testing
SCOPE OF SERVICES
During the due diligence and design phase of the project, SALEM Engineering Group, Inc. completed a Phase I ESA. Based on the results of the Phase I ESA, a Phase II Limited Soils Assessment was conducted to assess the on-site soils at the site due to the historical use of the site for agricultural purposes.
As a requirement of Target, SALEM Engineering Group, Inc. completed a site-specific probabilistic and deterministic ground motion analysis to obtain a 5 percent-damped response spectrum for a base rock site condition. This response spectrum was then used to estimate the ground surface response spectra. The surface response spectra required data for the site-specific seismic shear wave velocity, which SALEM Engineering Group, Inc. determined to a depth of 100 feet using the seismic refraction microtremor (ReMi) technique.
Additionally, a Geotechnical Engineering Investigation was completed on the project site that included fifteen (15) borings at various depths up to 50 feet below ground surface (bgs) for the Target building, six (6) borings at various depths up to 10 feet bgs for the Target parking and pavement areas; thirty three (33) borings at depths up to 25 feet bgs for the various pad buildings, and seventeen (17) borings at various depths up to 10 feet bgs for the remaining parking and pavement areas.
During construction, SALEM Engineering Group, Inc. was retained as the Geotechnical Engineer of Record and completed construction inspection & material testing to confirm the proposed buildings and parking/pavement areas were constructed in accordance with the approved plans and specifications. SALEM Engineering Group, Inc.’s construction inspections and materials testing included reinforced concrete observations, concrete sampling and compression testing, reinforcing steel placement observations, masonry inspections, shop and field welding inspections, soils and foundations inspections.
In short, SALEM Engineering Group, Inc. successfully provided cost-effective geotechnical design parameters on the 100+ acre site that minimized earthwork costs and provided detailed recommendations for multiple major tenants in a comprehensive design level geotechnical report. Extensive coordination and collaboration with the design team throughout the project pre-design and construction phases minimized construction cost overruns and helped keep the project on-time and within budget.
Related Services

Geotechnical Engineering
SALEM Engineering Group, Inc. offers a wide range of geotechnical …

Construction Inspection & Material Testing
SALEM Engineering Group, Inc. offers an extensive array of construction …

Structural Engineering
“Our Structural Engineering staff takes pride in providing …

Civil Engineering Design & Land Surveying
SALEM Engineering Group, Inc. has proudly developed a client …

